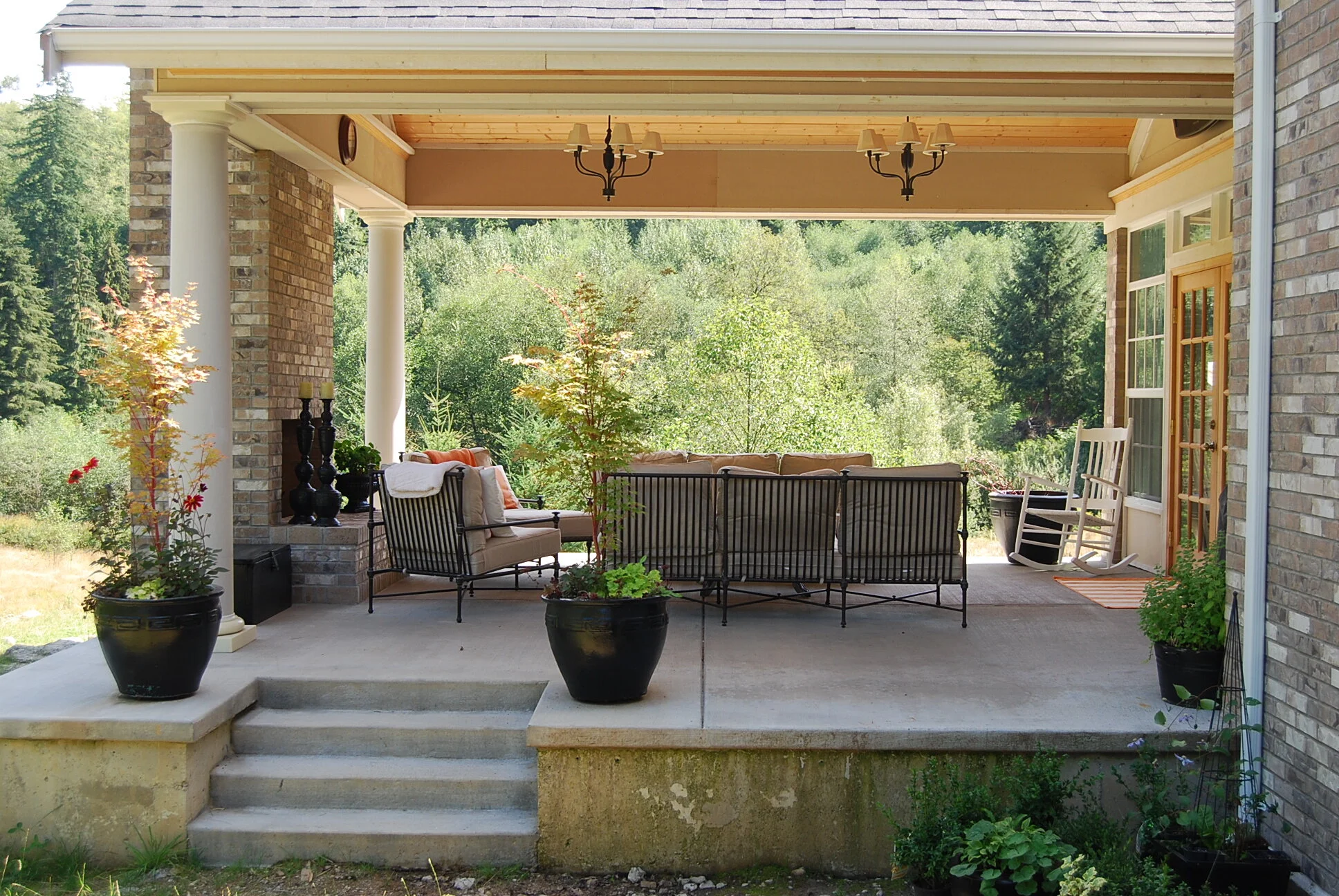SNOHOMISH NEW HOME
The Snohomish New Home was designed for a young family seeking a timeless Colonial-inspired residence set within a remarkable natural landscape. Situated on a nine-acre site of meadows and wetlands, the home was carefully planned to engage its surroundings, with views oriented toward a historic turn-of-the-century barn, the valley beyond, and the site’s stream and wetlands.
From the outset, the clients had a strong vision for the architectural character of their home. The design process focused on blending the formality and symmetry of Colonial architecture with the practical needs of contemporary family living. Early site studies played a critical role in shaping the final design. A full-scale, on-site walkthrough of the proposed floor plan allowed the home’s placement, orientation, and window locations to be refined in direct response to the land.
The resulting home feels grounded and enduring, with a clear architectural identity and a strong connection to its rural setting. It is a residence shaped as much by the landscape as by the people who live there, offering a thoughtful balance of tradition, comfort, and place.








